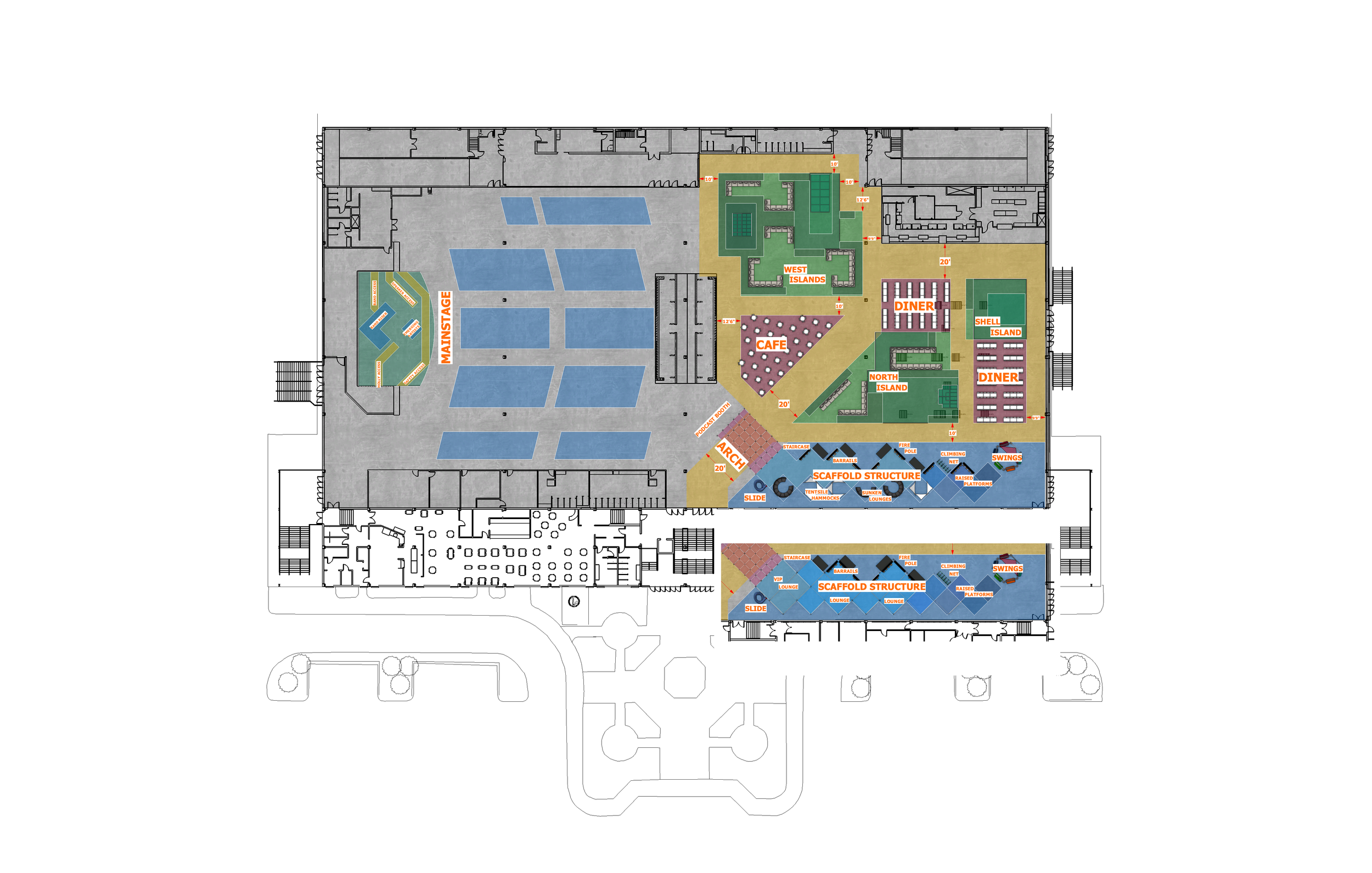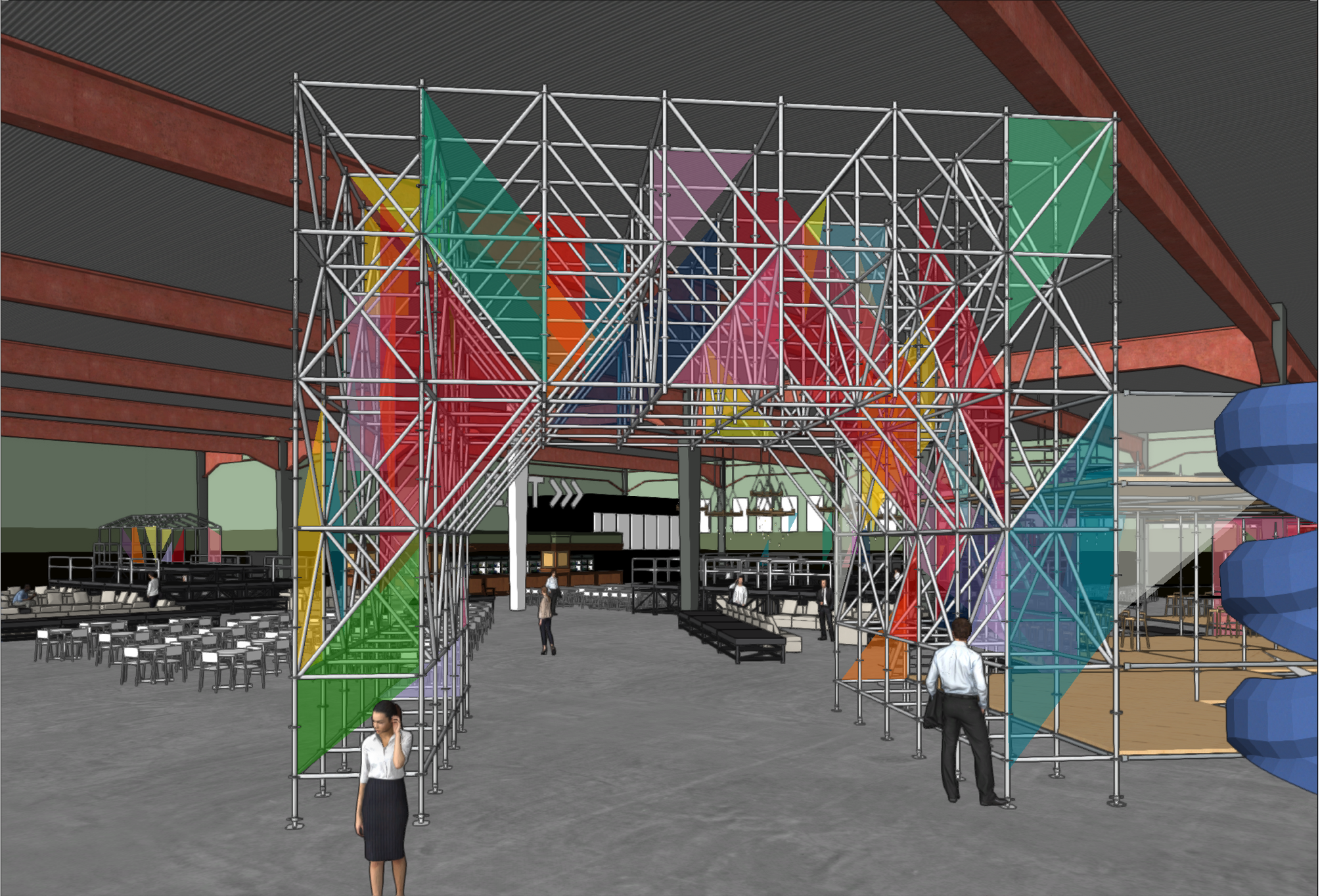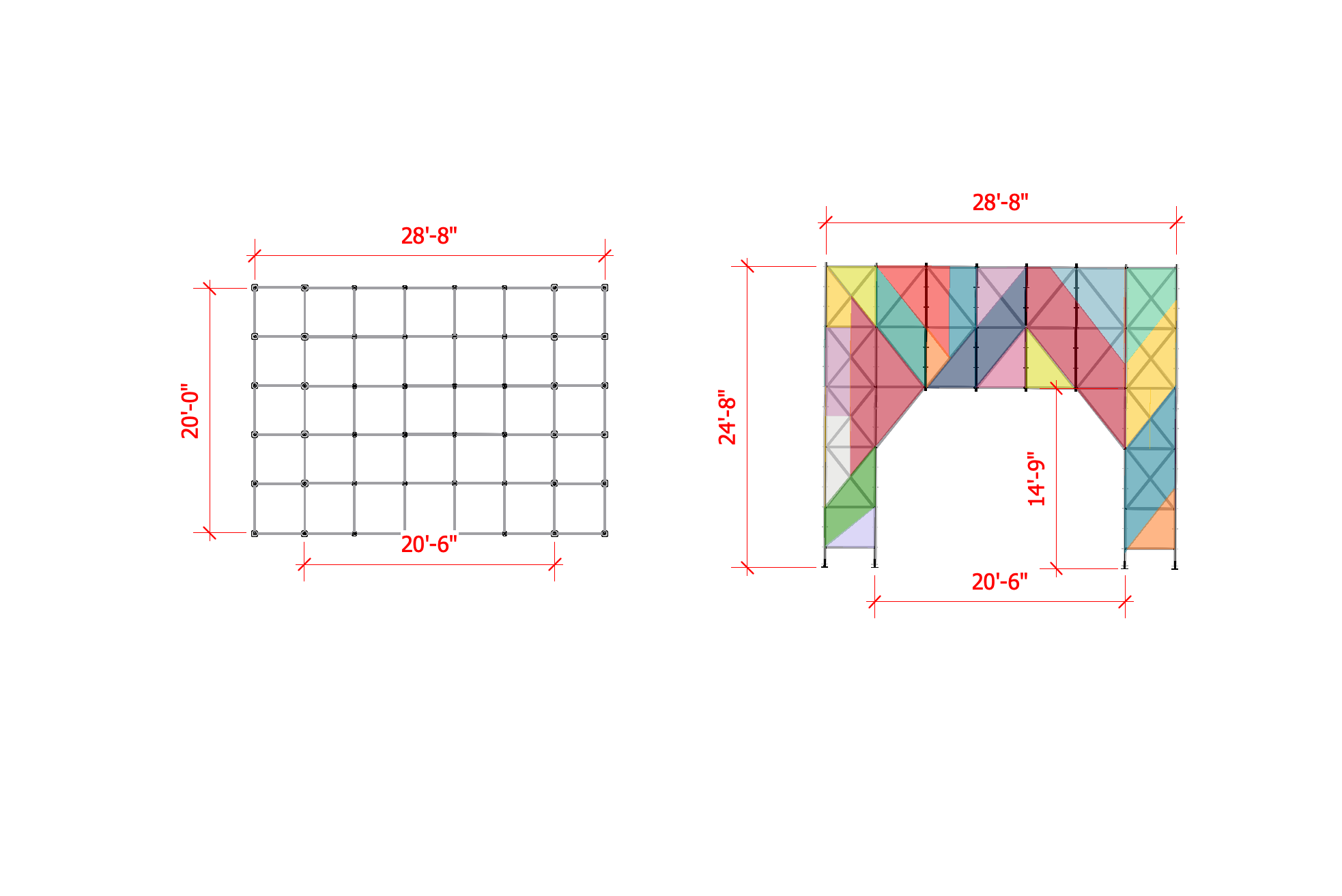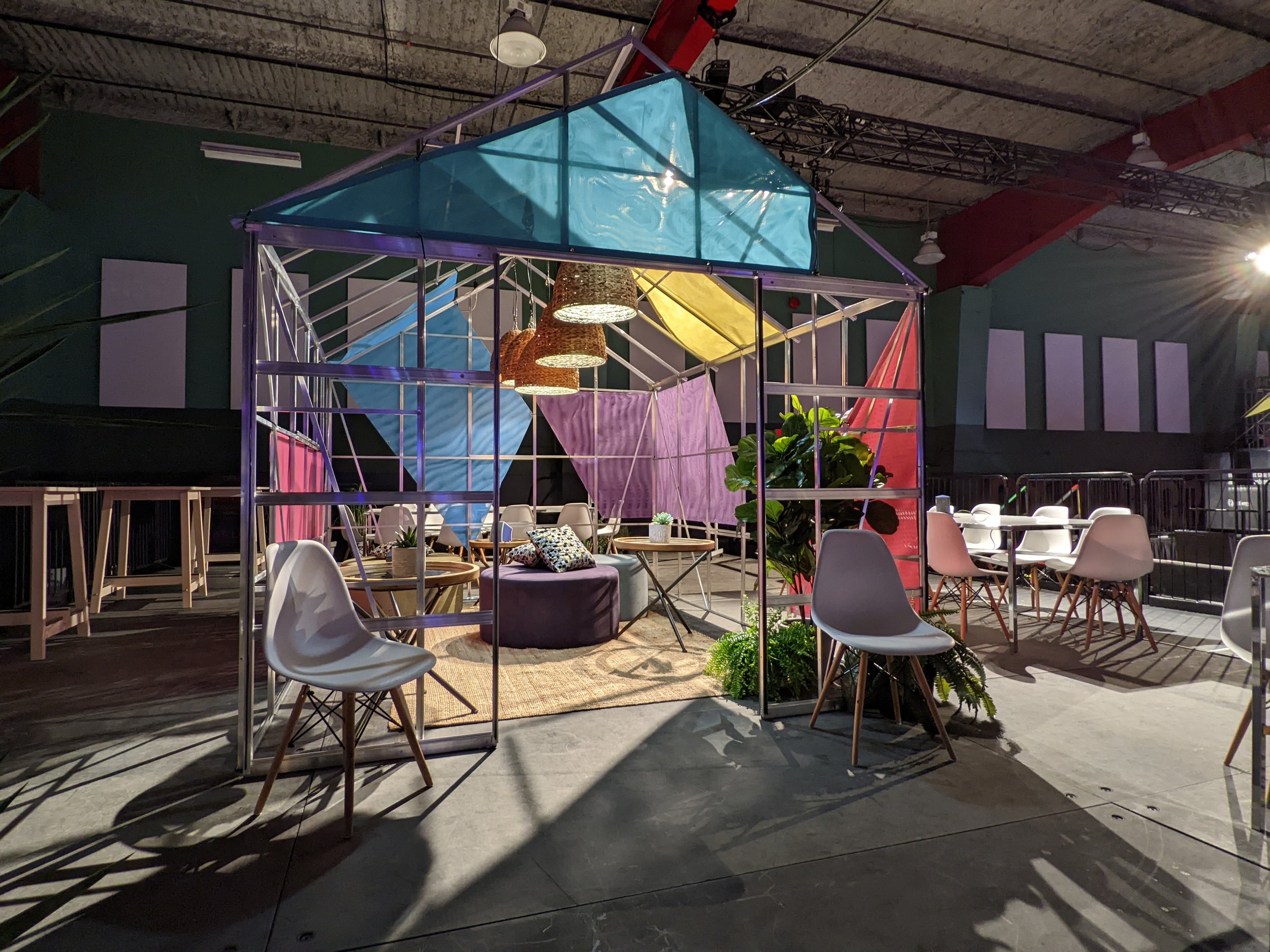ENERGY DISRUPTORS UNITE SUMMIT
THE BIG FOUR, STAMPEDE GROUNDS
calgary, AB
designed by alex kirkpatrick
on behalf of production canada
in partnership with e=mc² events
for Energy Disruptors Unite
-
Energy Disruptors Unite is a speakers conference in Calgary. Each fall they bring together the most progressive leaders in traditional energy and the influencers at the forefront of energy transformation to have the difficult conversations of profound global change.
The aim is to create unique environments that allow attendees to break out of their shell. We wanted to create a space that enhanced a sense of play, and provided spaces for two people to chat together while being open to the rest of the group.
The Big Four Roadhouse, where the event takes place, brings a rustic and industrial backdrop to the space, and it was important that the environment lean into that. We worked with stage decks, railings, scaffolding, and greenhouses to develop the bones of the space with a consistent, industrial and structural framework.
With those tools, I wanted to reference festivals, playgrounds, and conversation pits, creating spaces of adventure and perspective.
When the audience arrived, I welcomed them with an enormous entrance arch, so the start of your journey felt like arriving at a festival grounds. Entering into the eventspace, they were presented with a landscape of stage decks. Using these risers to create platforms immediately shifted the flow of the space, creating dynamic levels and corners to tuck away lounges and nooks. Each island had a greenhouse on the top of it, which created unique spaces for exhibitors to present information, and host social conversations. Using greenhouses allowed us to avoid any safety concerns when putting structures into an event, and it provided easy framing for any materials, and opportunities for presenters to make the space unique, while feeling consistent with the rest of the event.
And then to define the space, along the side wall I designed a multi level 130’ long scaffold structure. Flanked on both sides by huge staircases for guests to access the second level. They could also take the slide down if they were in the mood. Pods for individual lounges or exhibit displays were sectioned out on the top deck, and underneath, and a line of bar rails ran along the edge of both levels so guests could perch and look out on the marketplace of dialogues.
We created a sensory and playful experience where one day you could be hanging out in a clubhouse, and the next in a watchtower. It was an exciting and interactive experience, repurposing found materials to create a playfort.










